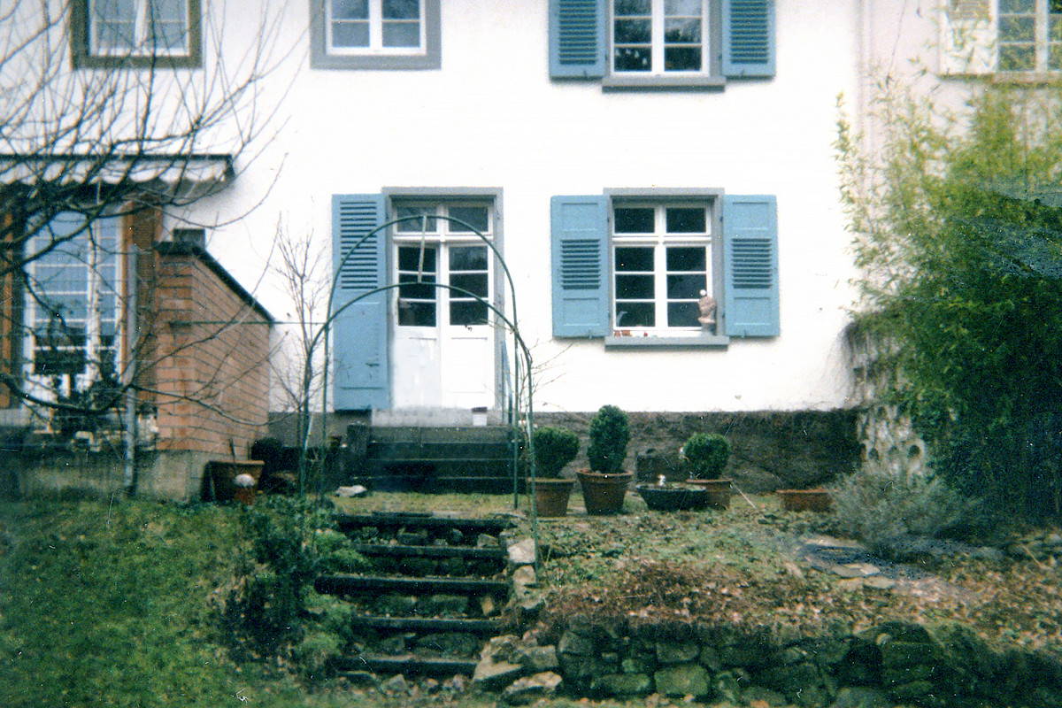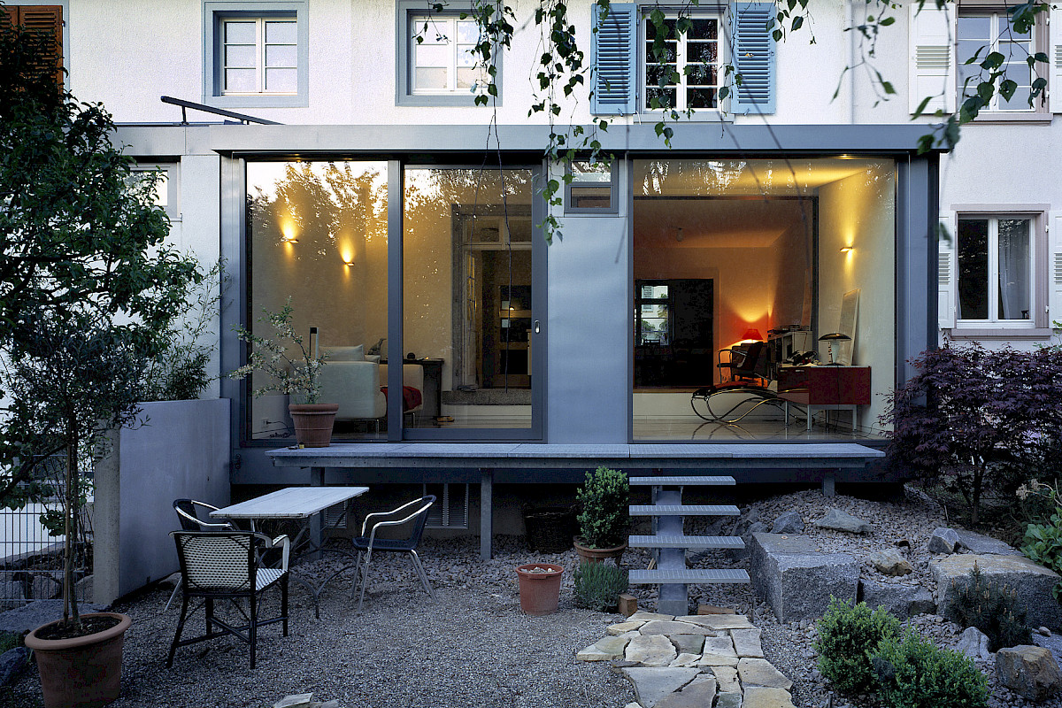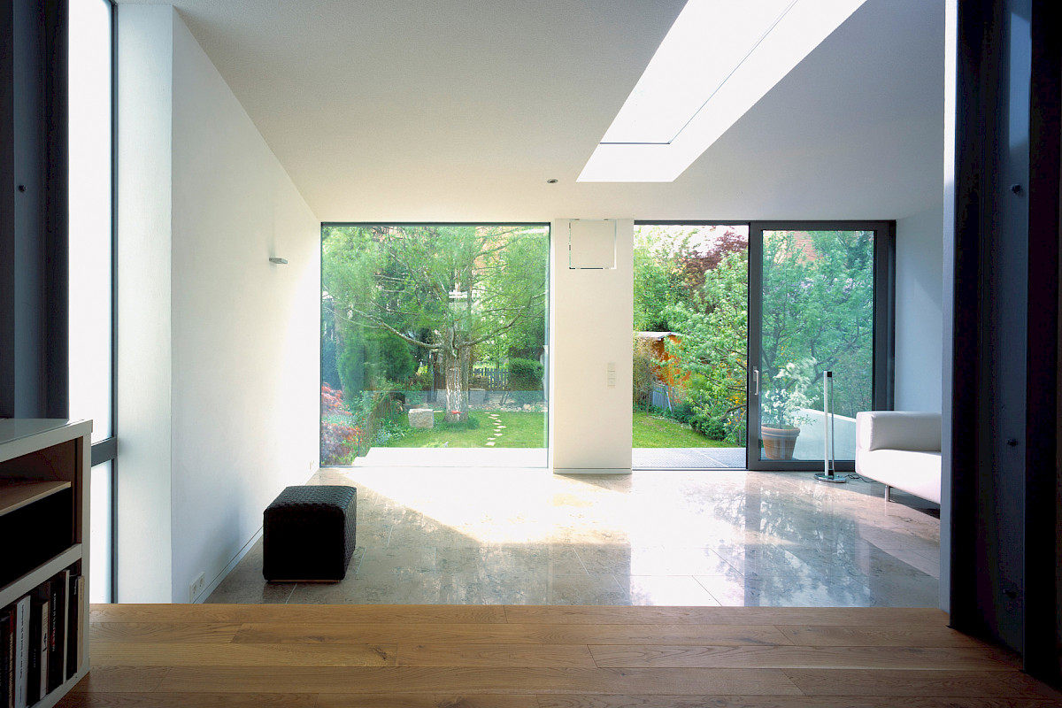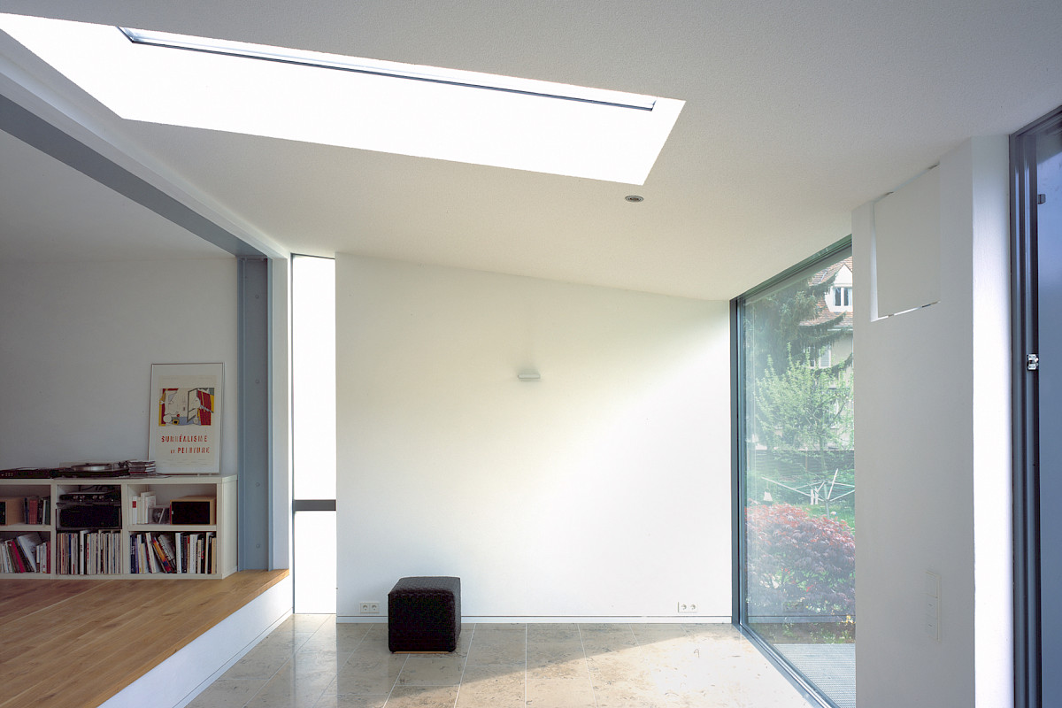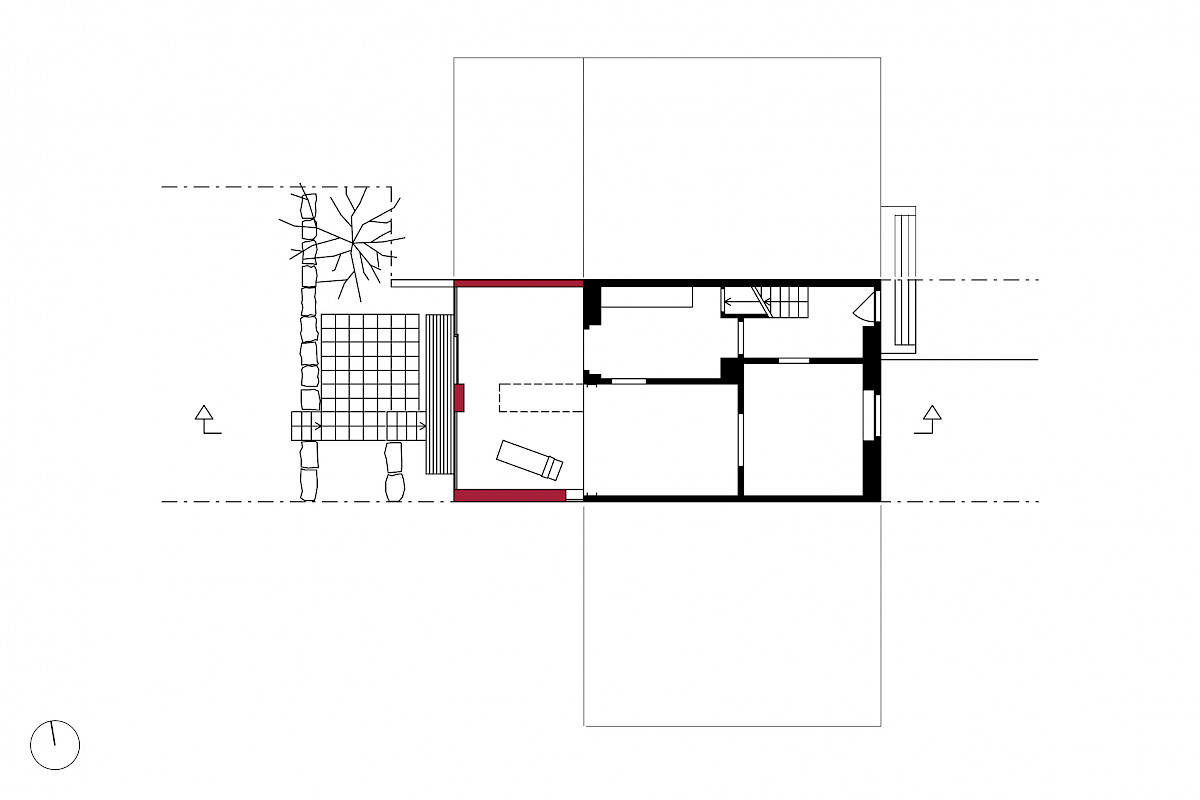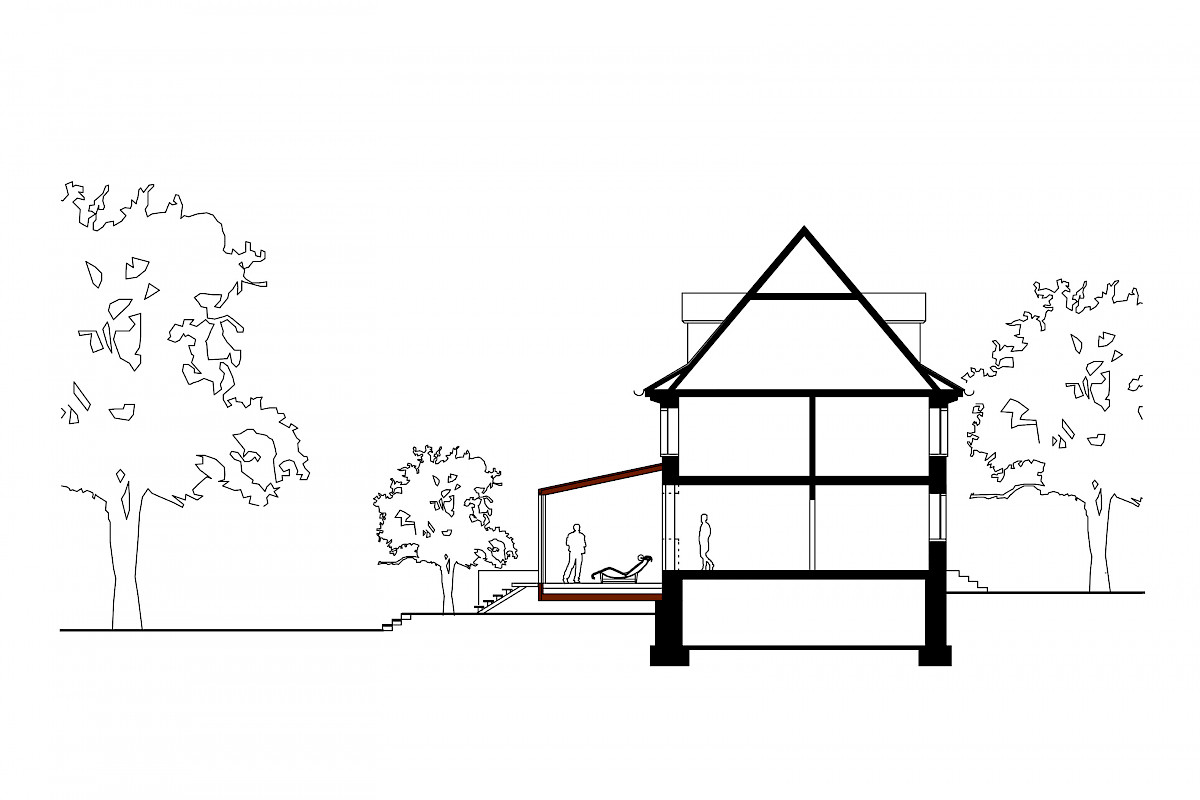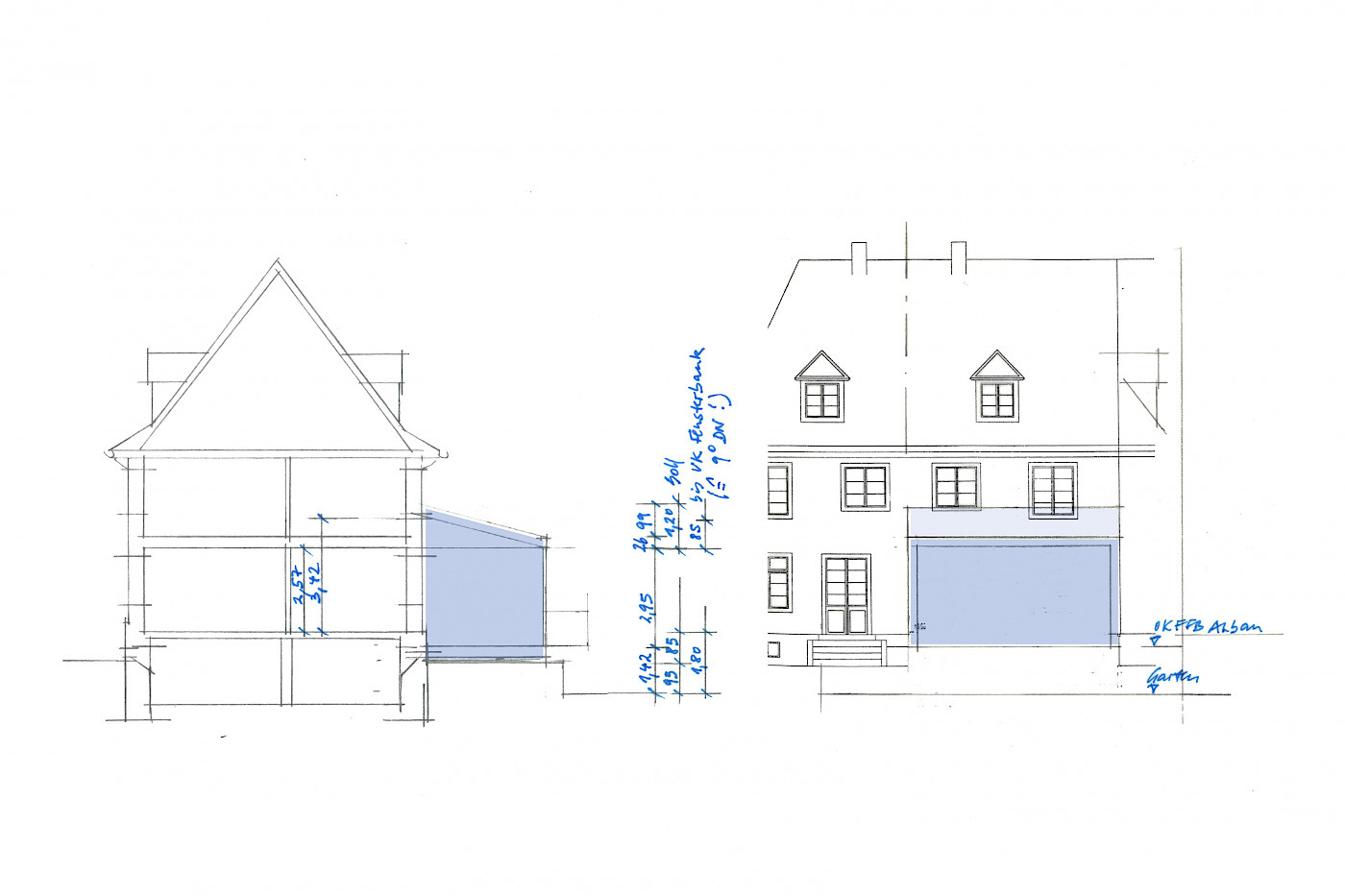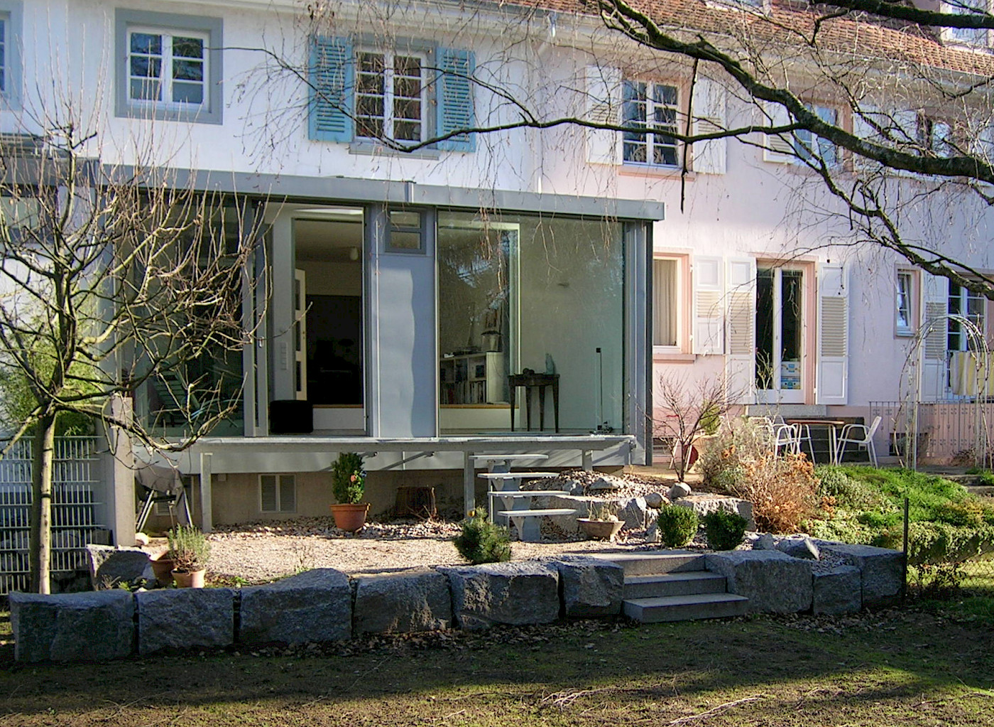House U
Freiburg, Germany
Built in the 1920s, this rather traditional residential building has been given an extension establishing elegant new areas. Parts of the former façade have been removed in order to give the existing structure new access into the garden. Due to changes in floor level and materiality, as well as the creation of a “light gap”, the transition from old to new remains clearly visible.
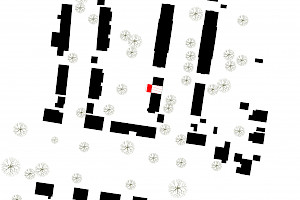
- Status
Completed in 2004
- Client Private
- Architecture COMMON & GIES ARCHITEKTEN
- Landscape faktorgruen, Denzlingen
- Surface 95 m²
- Photos Guido Kirsch
- Category revitalize
