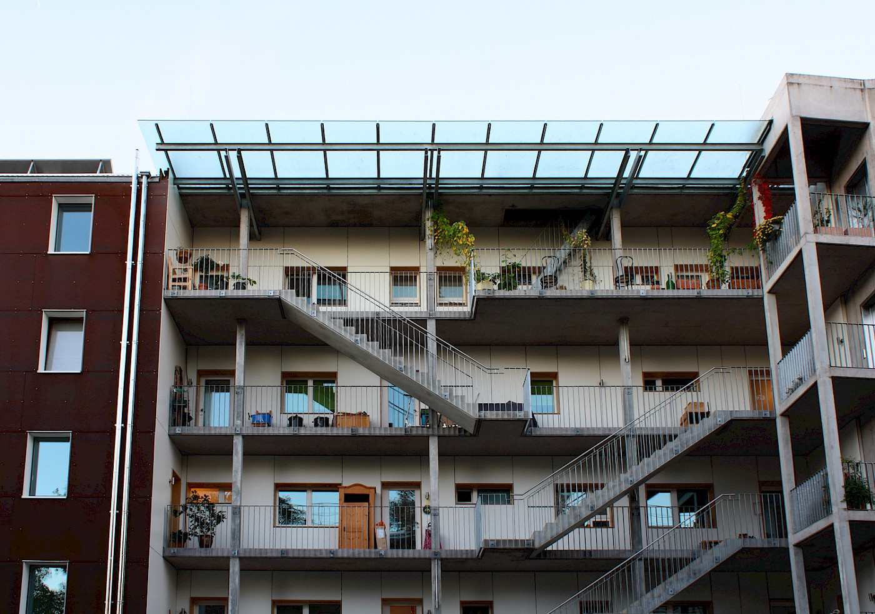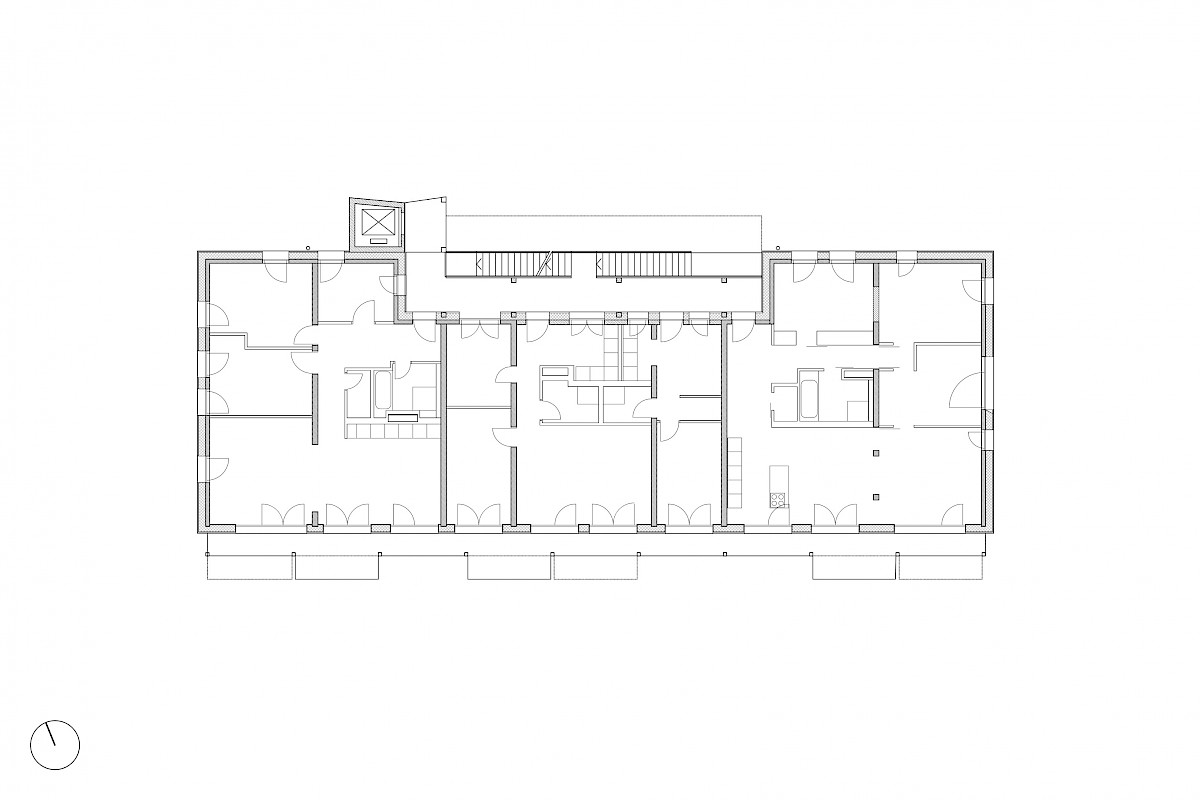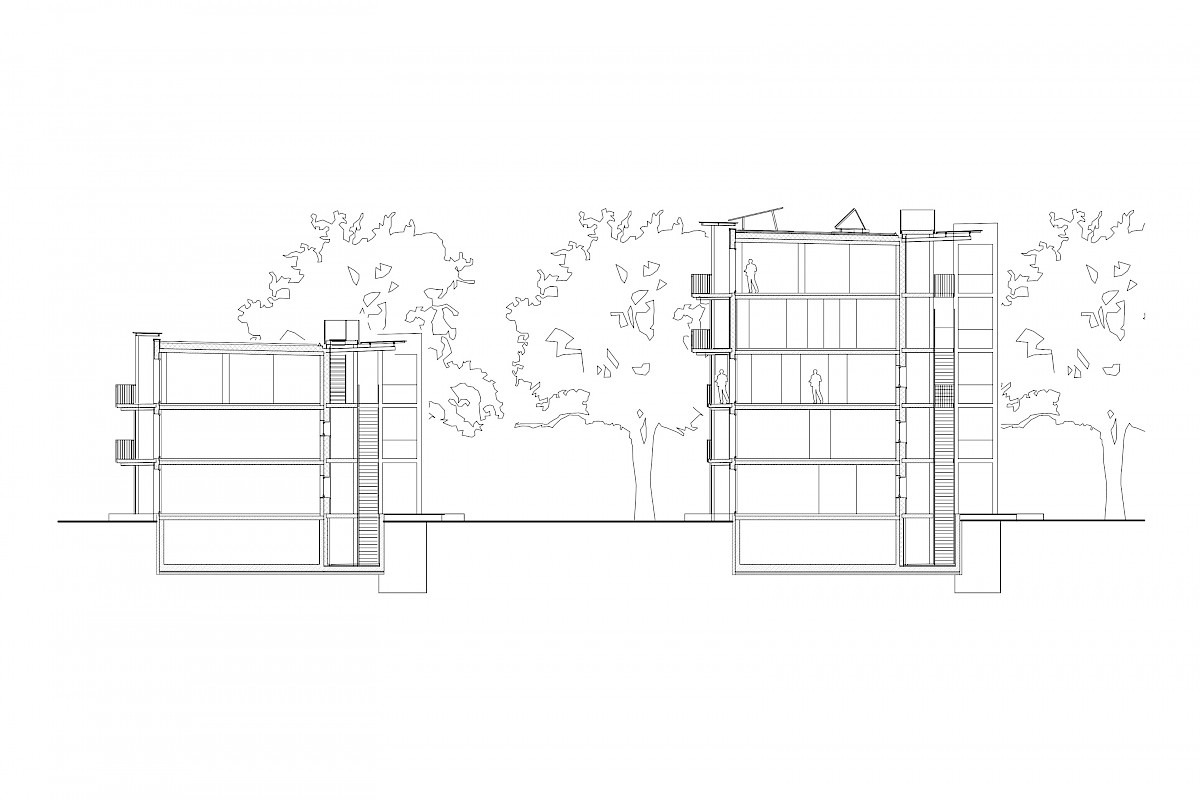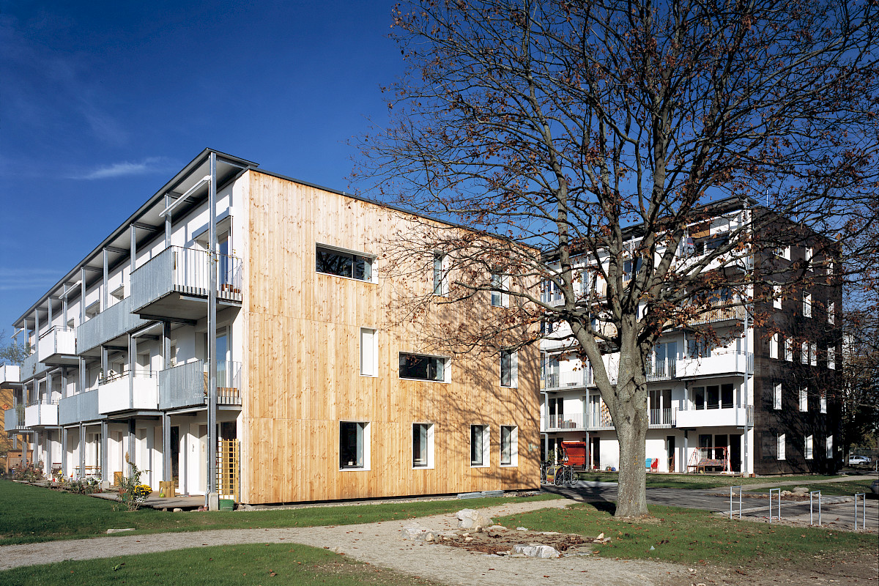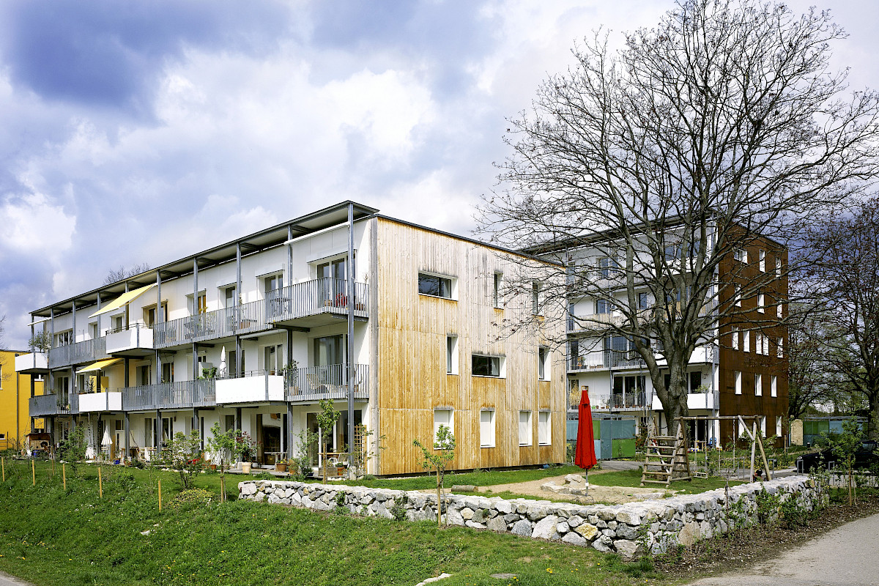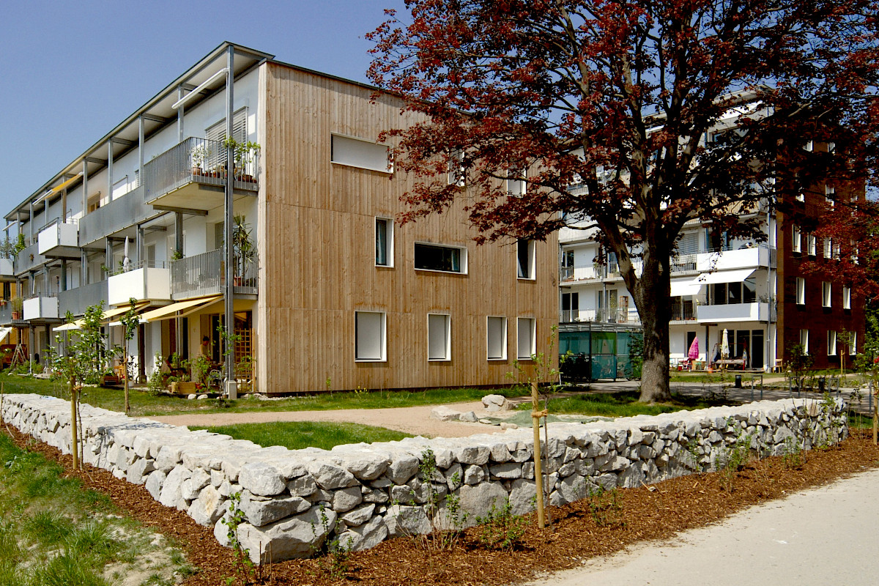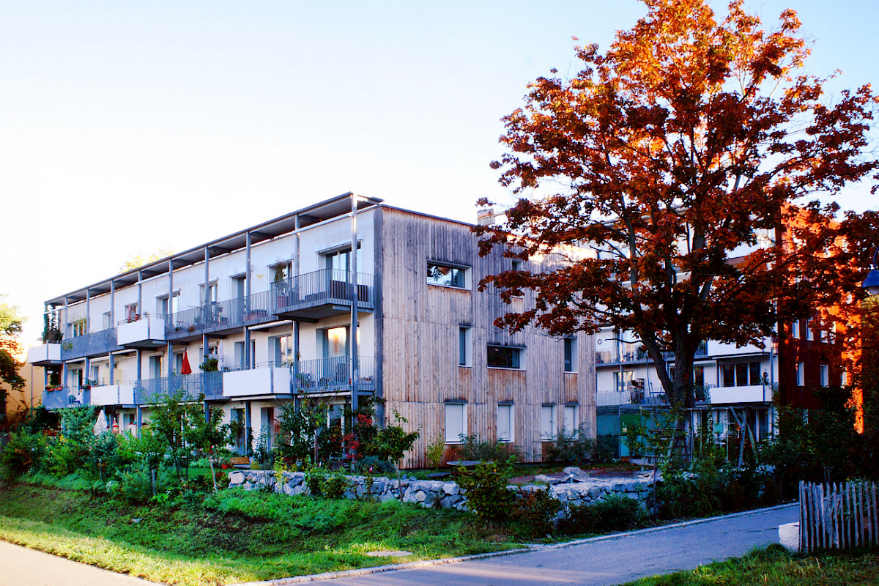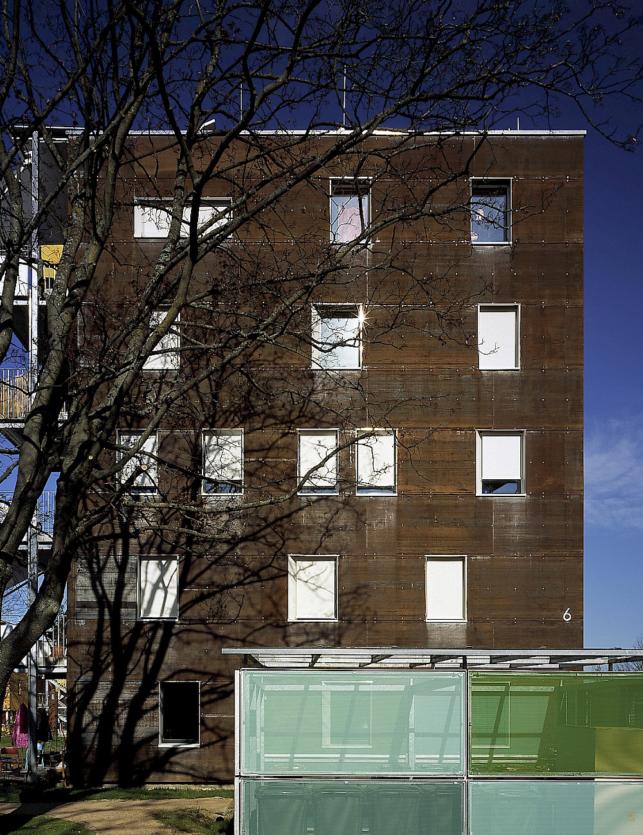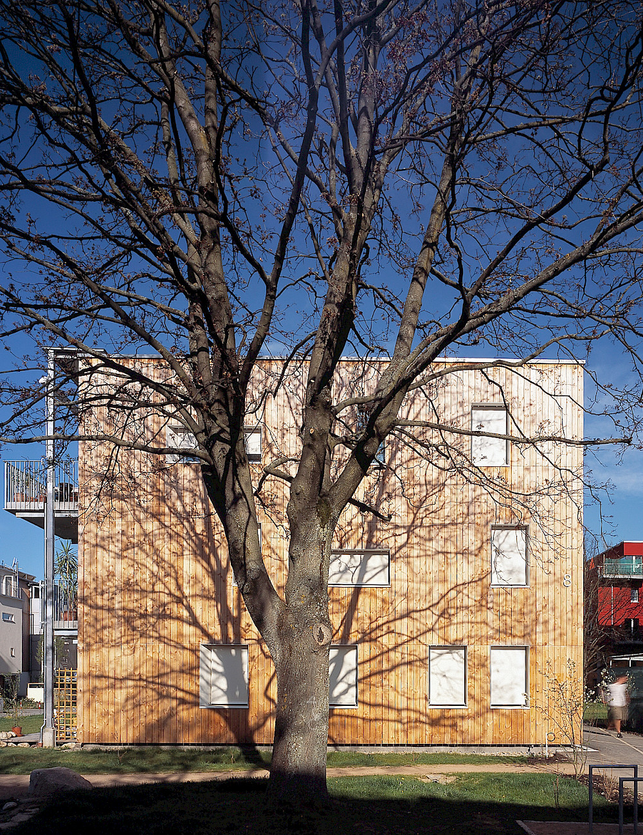Kleehäuser
Freiburg-Vauban, Germany
The synthesis of architectural design, energy efficiency and sustainability enables this housing project to approach zero energy standards thanks to its neutral energy balance. The interior design offers a high level of flexibility and high quality standards coupled with disabled access while the houses’ façades are constructed from raw and recyclable materials.
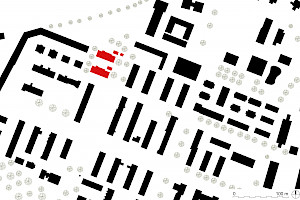
- Status
Completed in 2006
- Client
Baugruppe Kleehäuser
- Architecture
COMMON & GIES ARCHITEKTEN
- Landscape
Bettina Roger, Freiburg
- Engineers
solares bauen GmbH, Freiburg (Building physics / Equipment); Wolfgang Feth, Freiburg (Structure)
- Surface
2.505 m²
- Awards
Hugo-Häring-Auszeichnung 2008: "Guter Bauten" Freiburg – Breisgau – Hochschwarzwald
- Photos
Guido Kirsch / Jörg Lange / Pierre Gendron
- Category collective, material conscious
