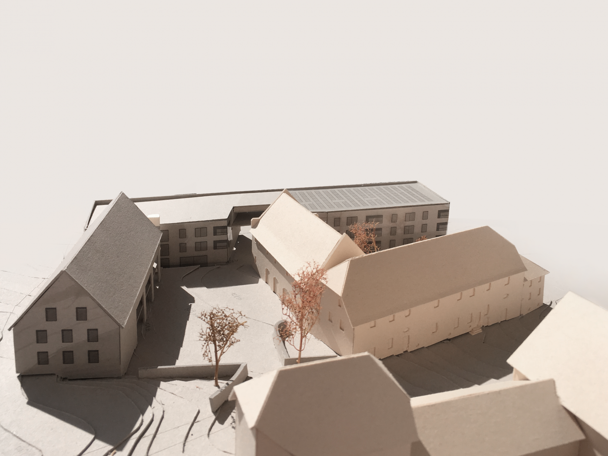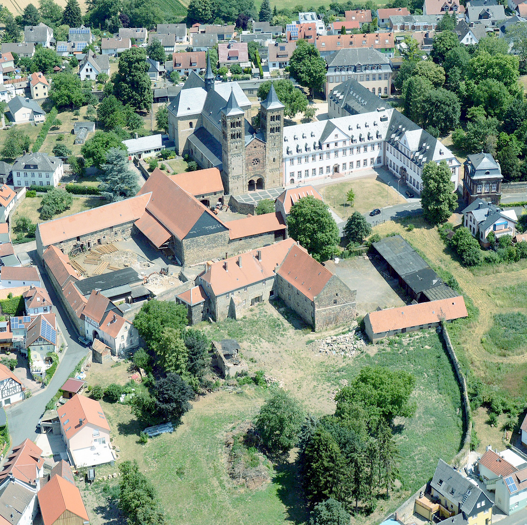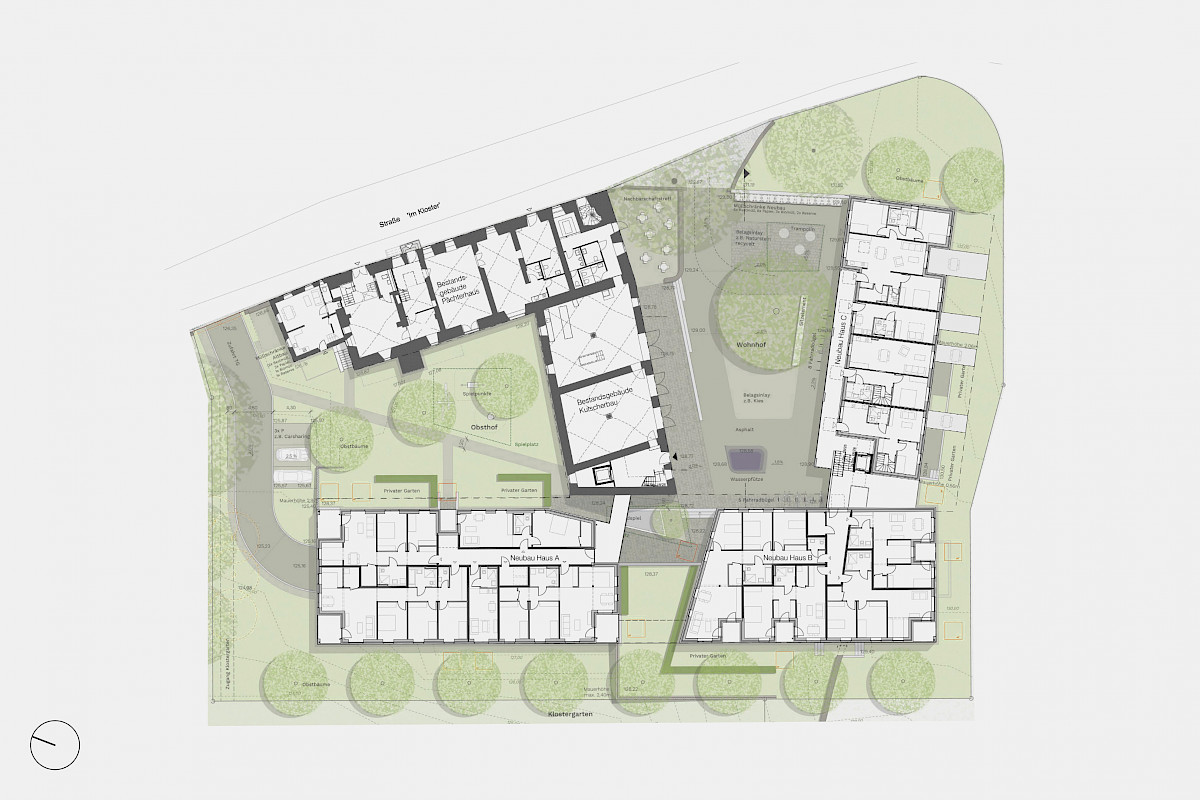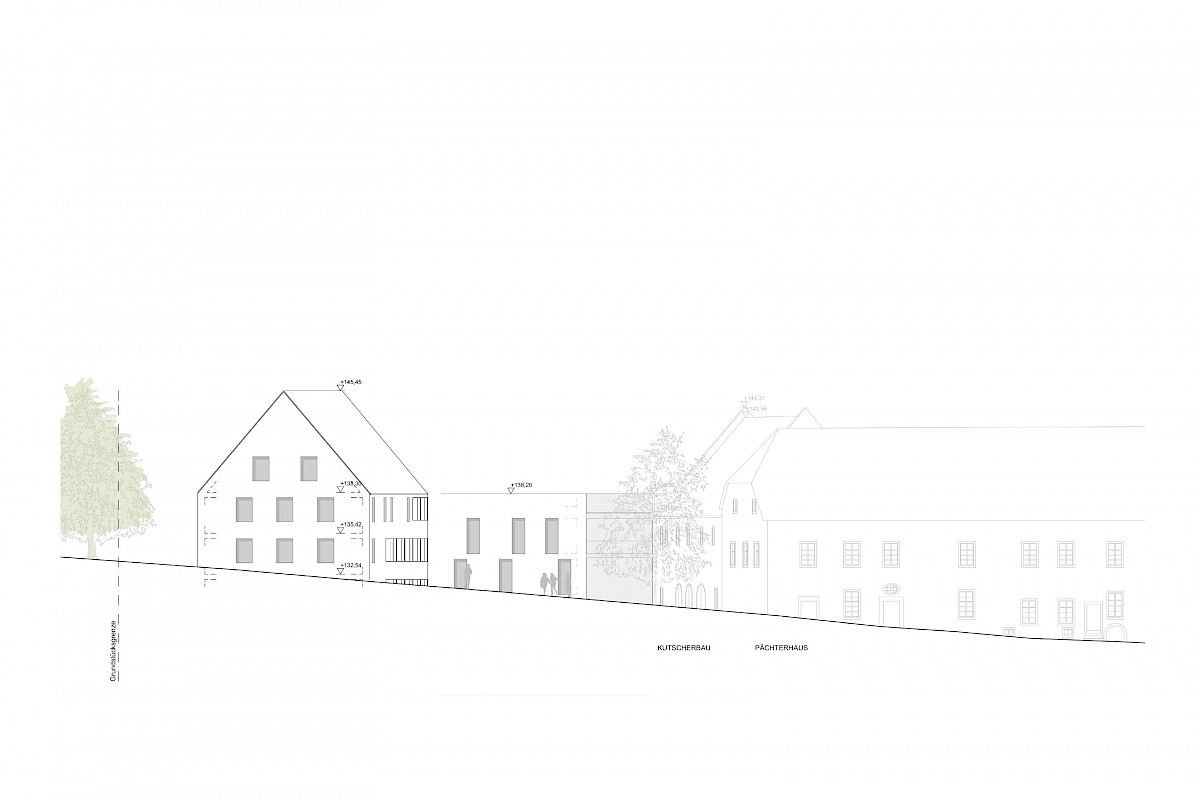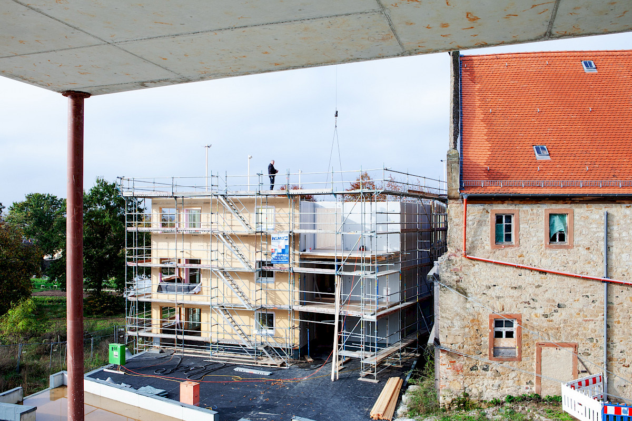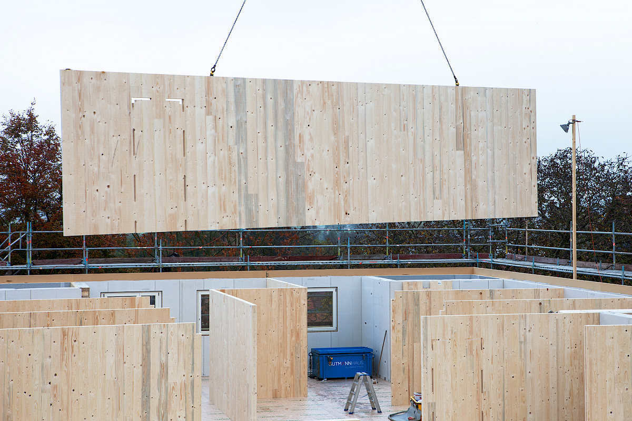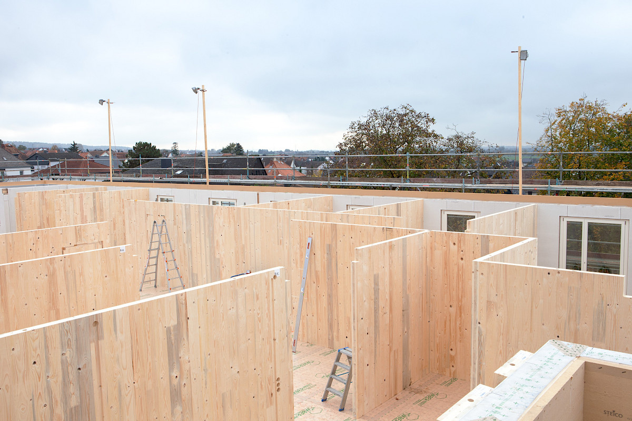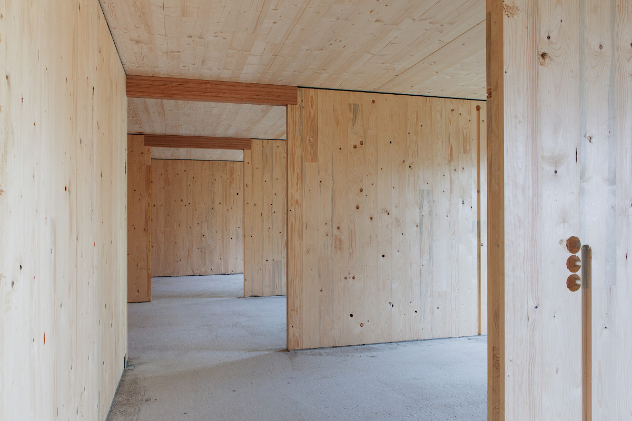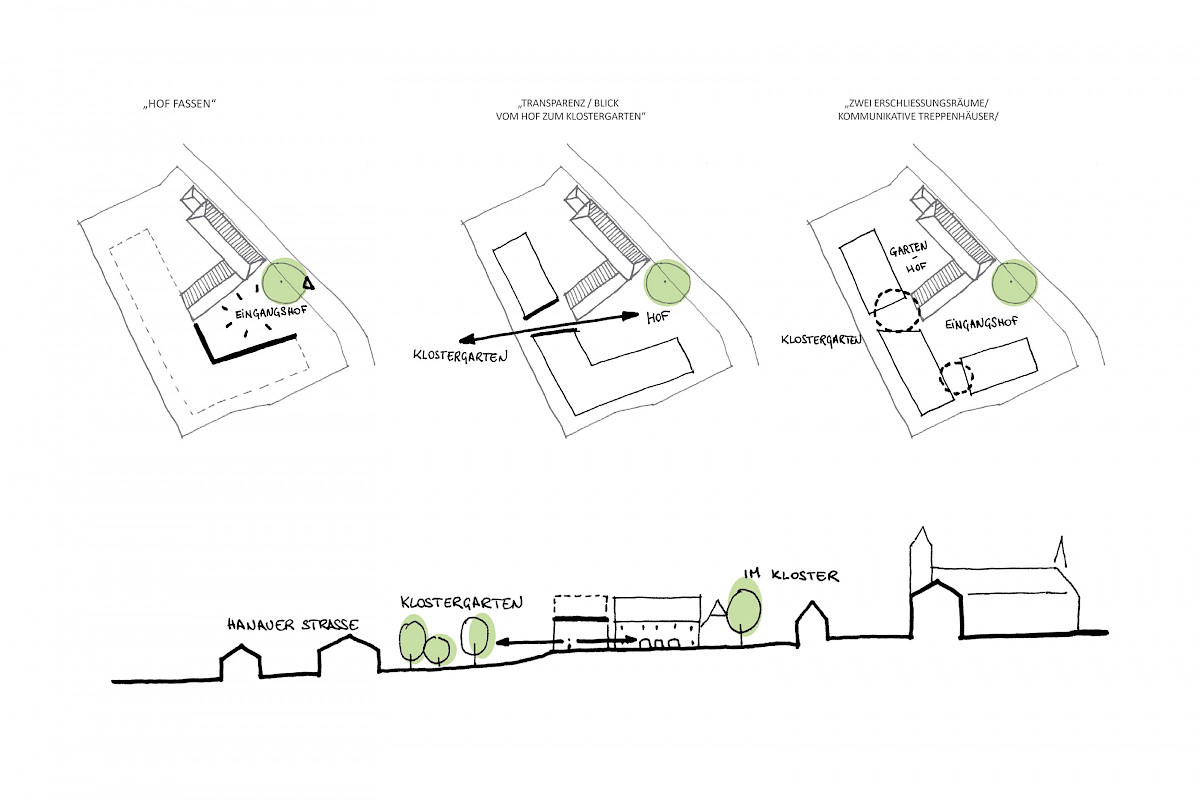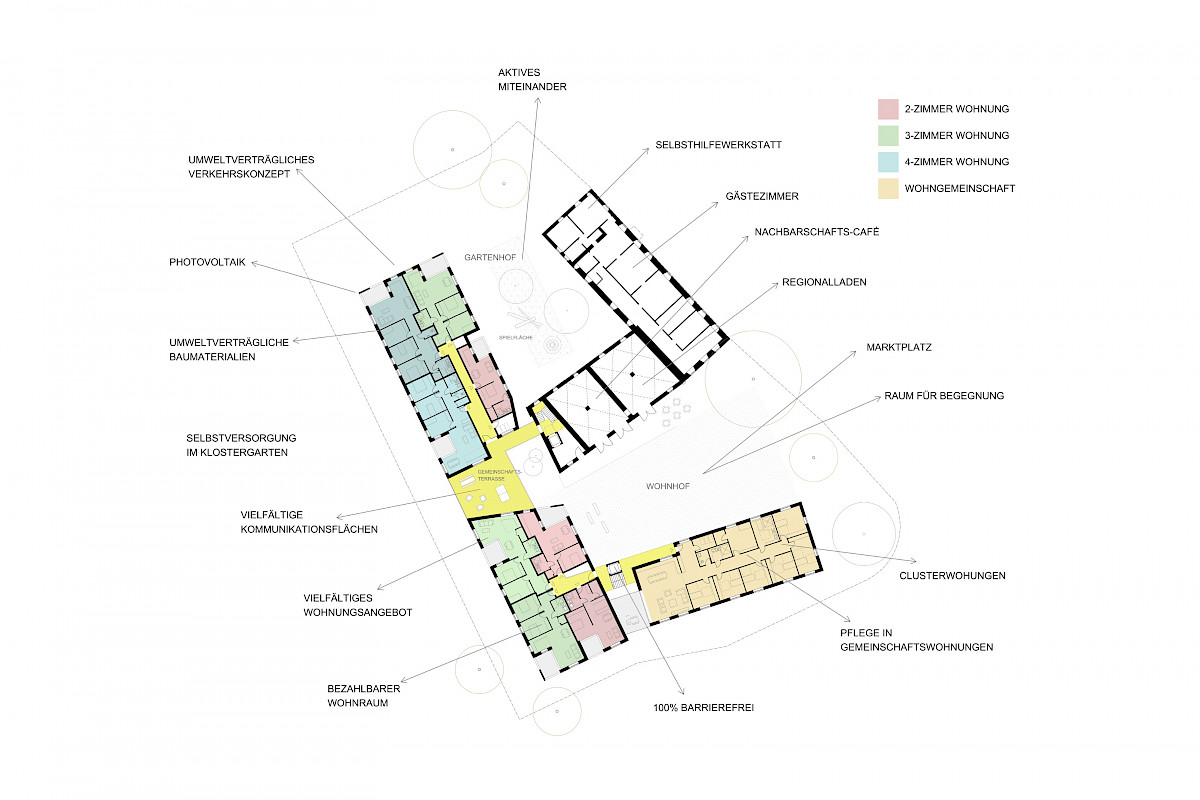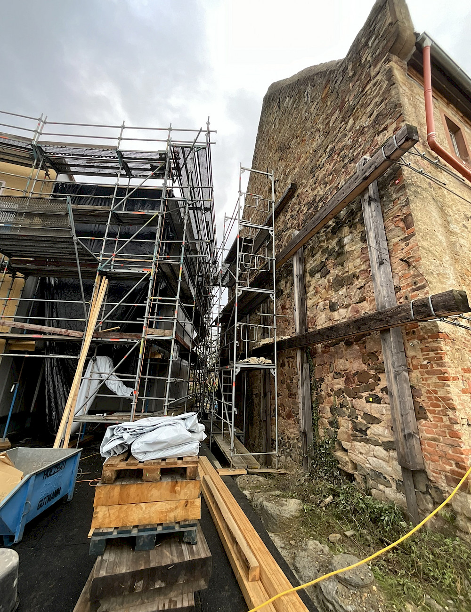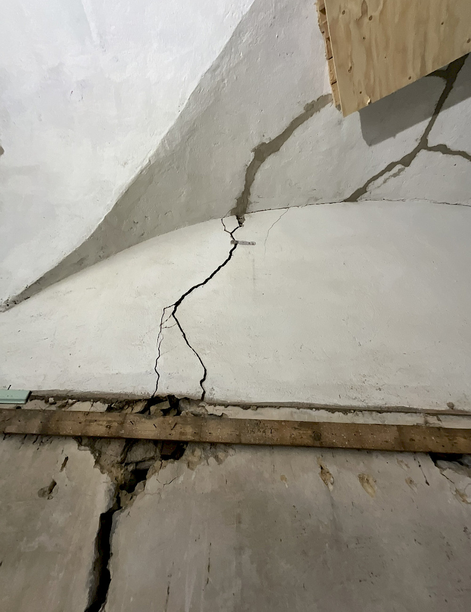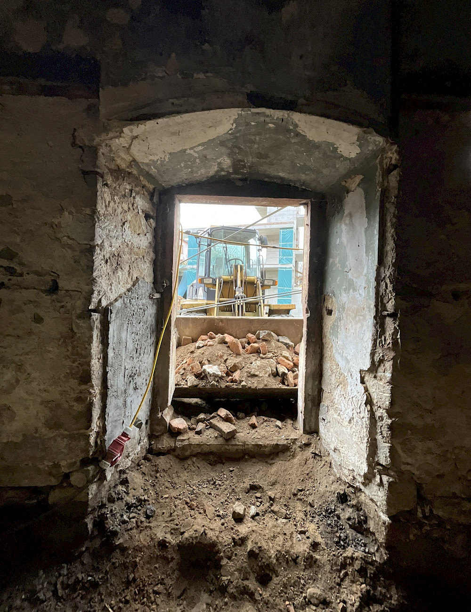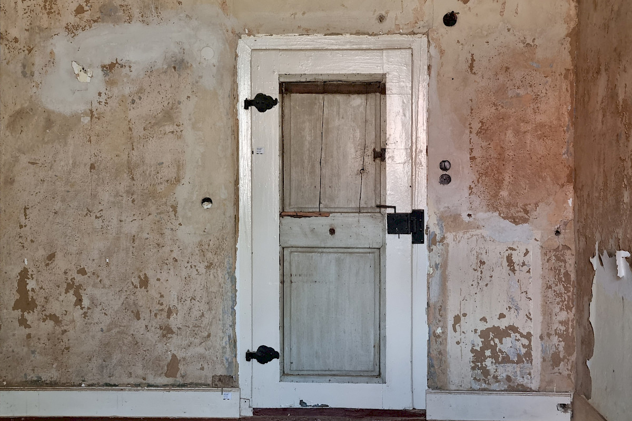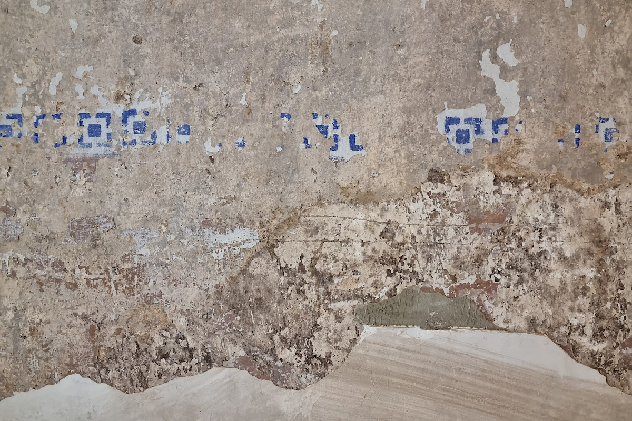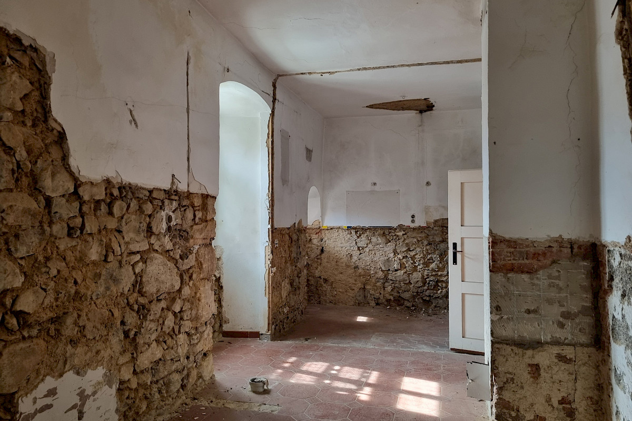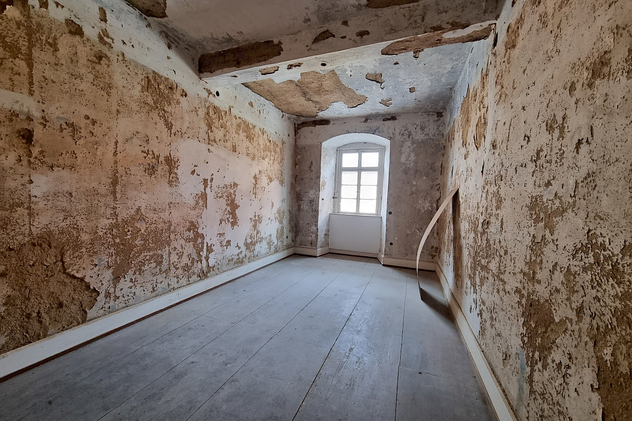Monastery Ilbenstadt
Niddatal, Ilbenstadt, Germany
Renovation and remodelling of the farm buildings of the former monastery and new construction of residential buildings
The project is being built in the centre of Ilbenstadt within the historic monastery complex. The Romanesque basilica of Ilbenstadt and the baroque convent building are in the immediate vicinity to the east, while the site is bordered to the west by the former monastery garden, which was once used to grow fruit and vegetables. There are two listed existing buildings on the project site, the former coachman's building and the tenant's house. (In this historical context, new buildings are being constructed in an L-shape, which together with the existing buildings form an ensemble with a differentiated sequence of open spaces). The new and old buildings thus form an overall ensemble that is integrated into the listed surroundings and the landscape.
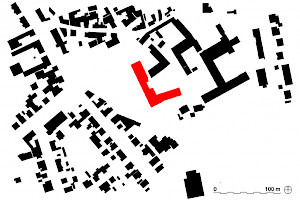
- Status
In construction (planned completion 2026)
- Client Oekogeno Hausgenossenschaft eG
- Architecture GIES ARCHITEKTEN BDA
- Landscape
freisign Landschaftsarchitektur, Freiburg
- Engineers
Alexandra Vydra, Hanau (Architecture in monument preservation); Wirth Hacker, Freiburg (Structure new building); IHB, Hünfeld (Structure old building); Energie und Haus, Darmstadt (Building physics); Emutec, Köln (TGA bis LP 5); Springweiler Ingenieure, Frankfurt (TGA ab LP 5); Thomas Hankel, Marburg (Brandschutz); ina Planungsgesellschaft, Darmstadt (DNGB/QNG-Zerfizierung)L'architecture dans le patrimoine
- Surface
2.806 m²
- Awards
Hessischer Staatspreis - Universelles Design 2020
Hessischer Preis für Innovation und Gemeinsinn im Wohnungsbau 2018 (Anerkennung Konzept)
- Categories collective, material conscious, revitalize, thinking ahead
