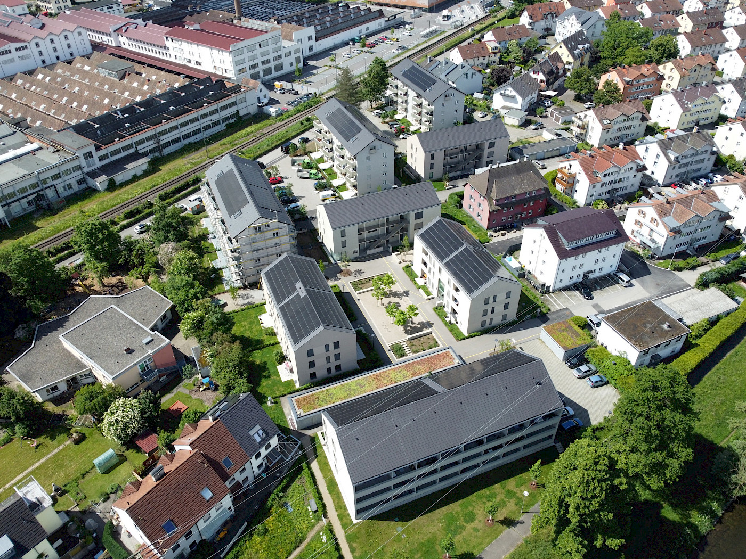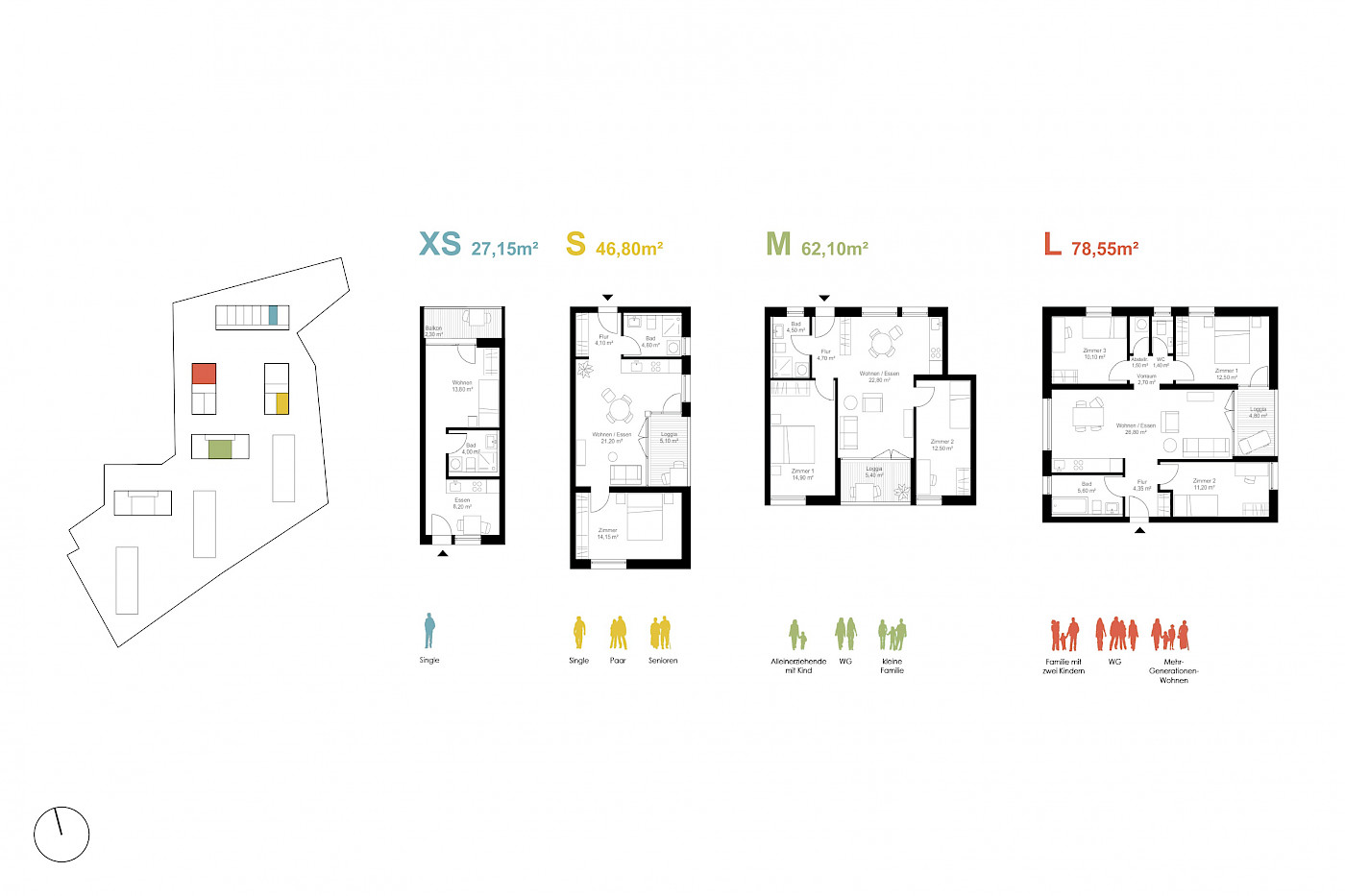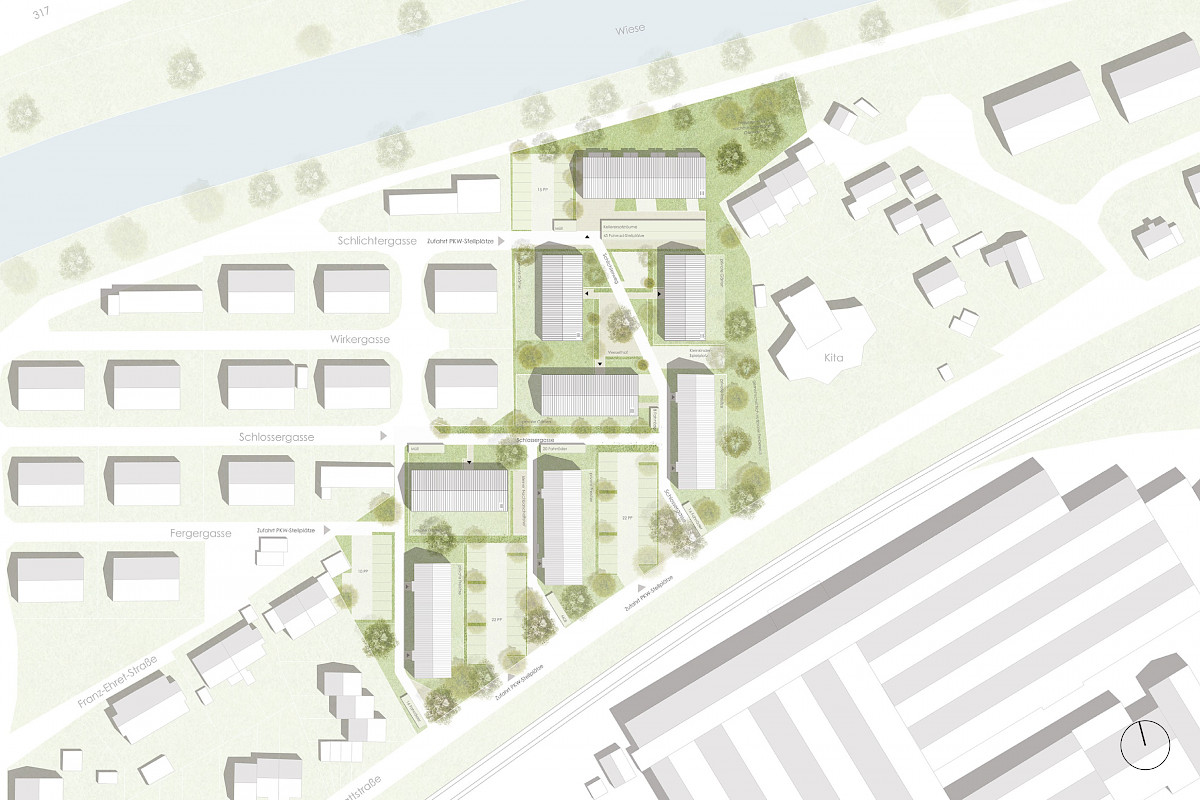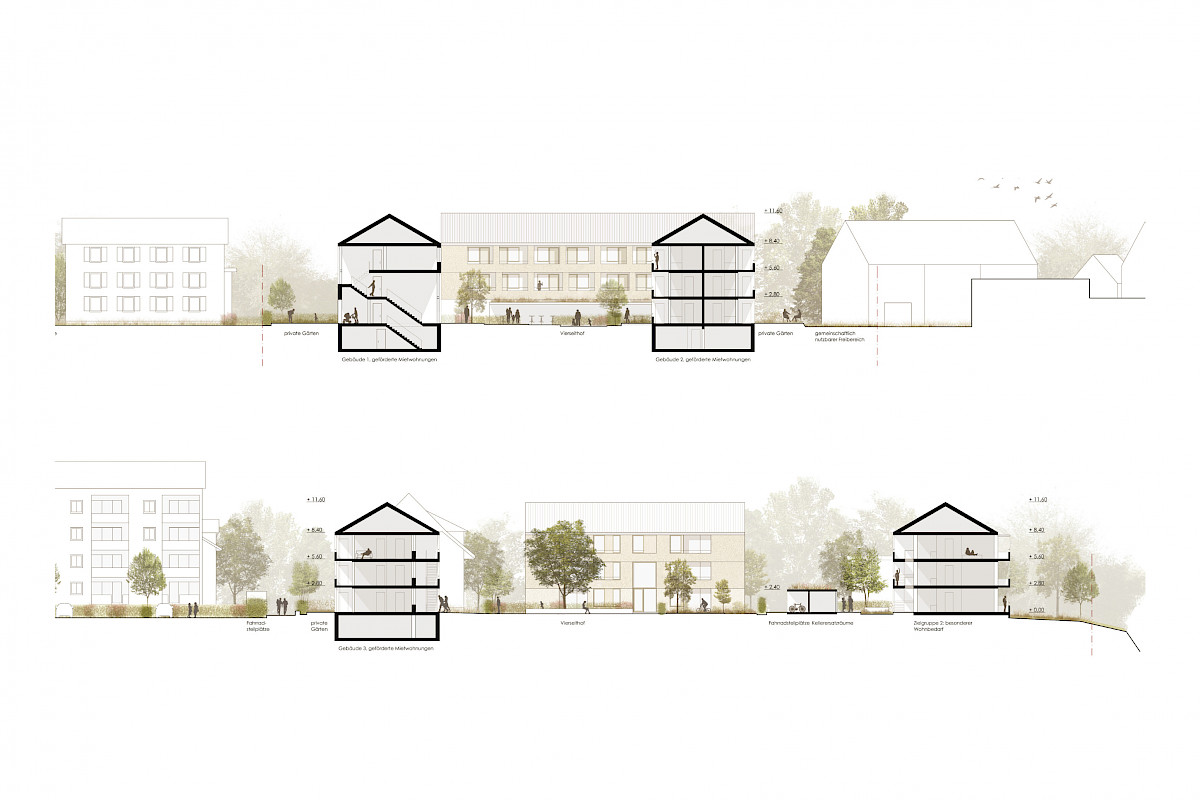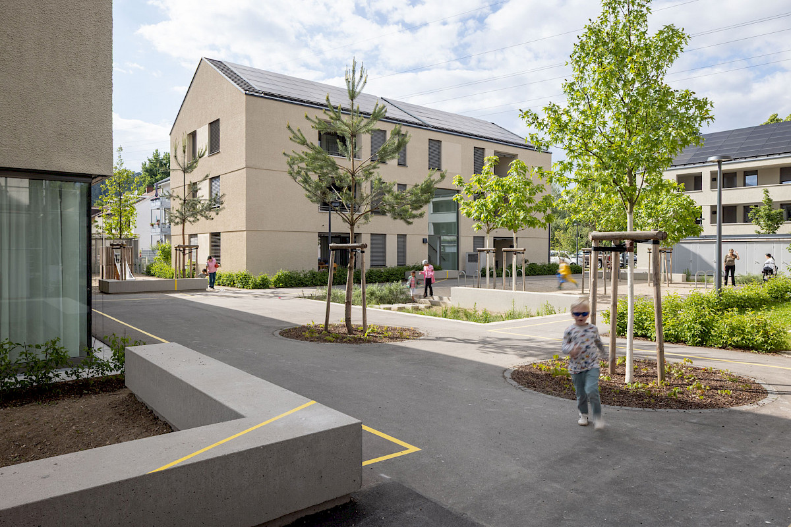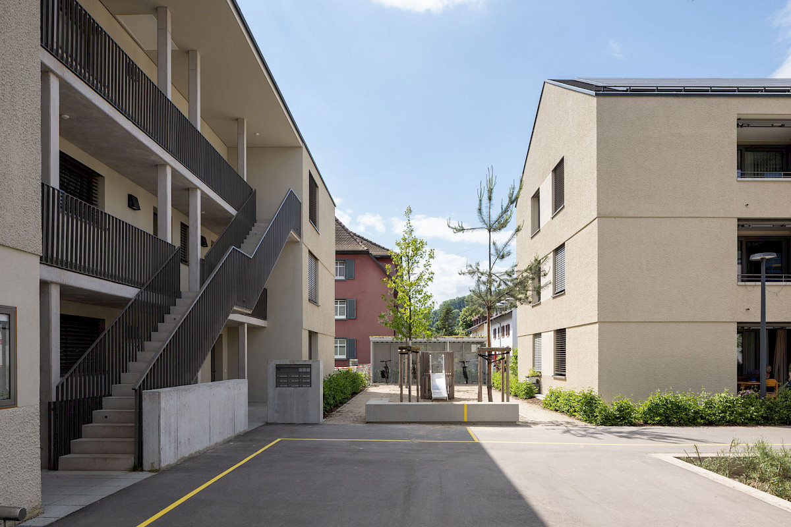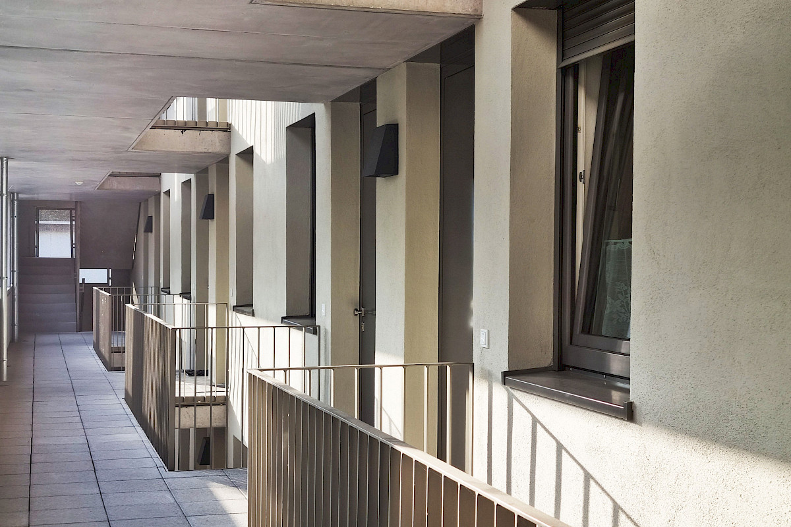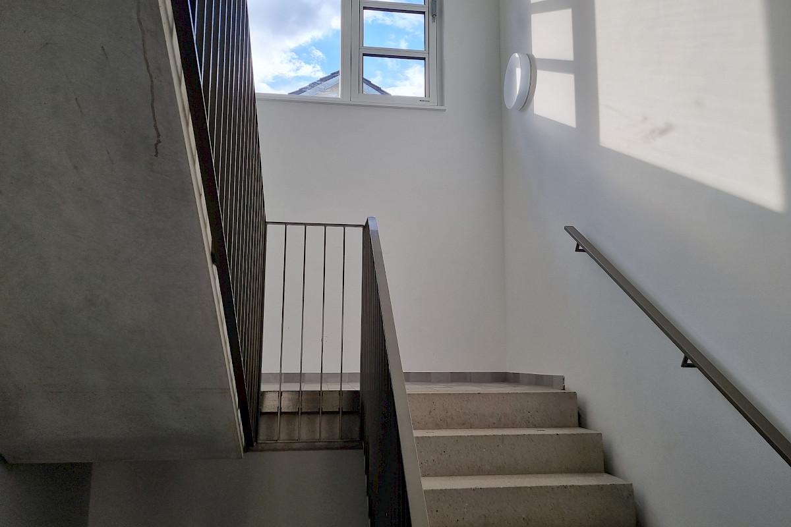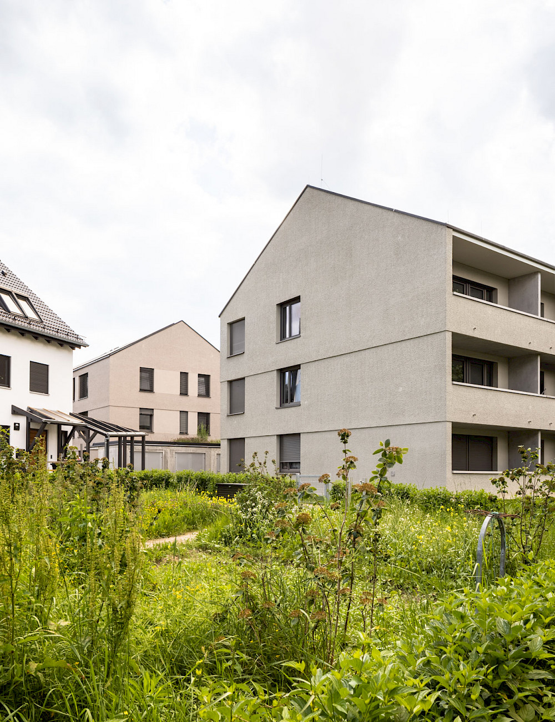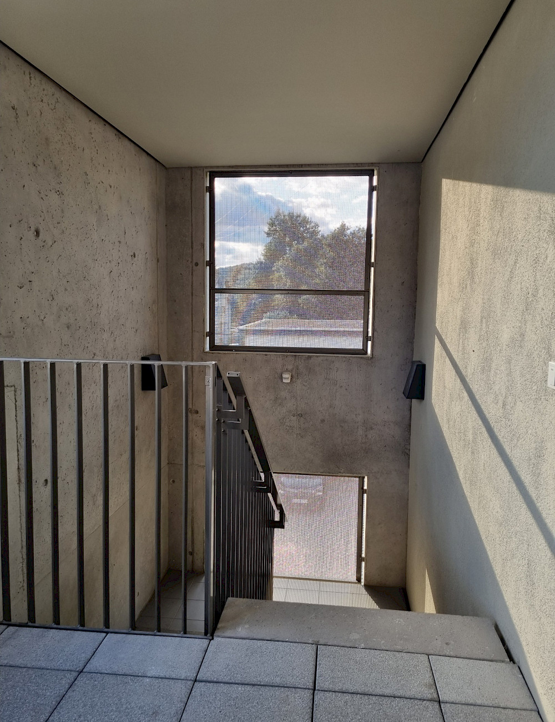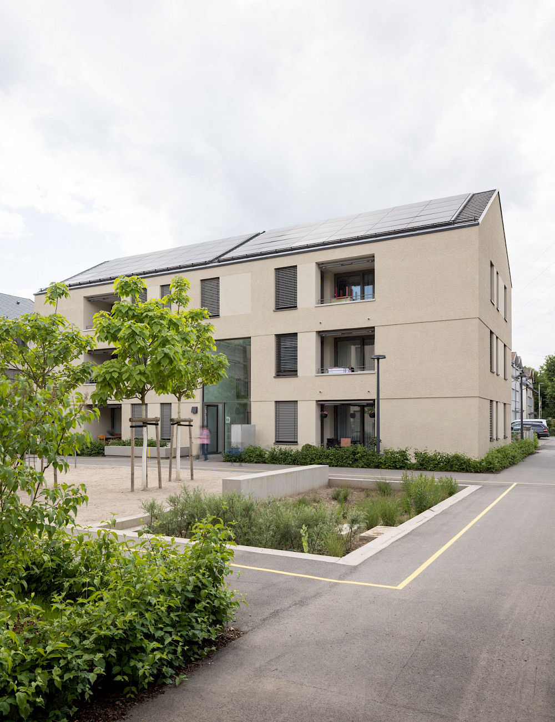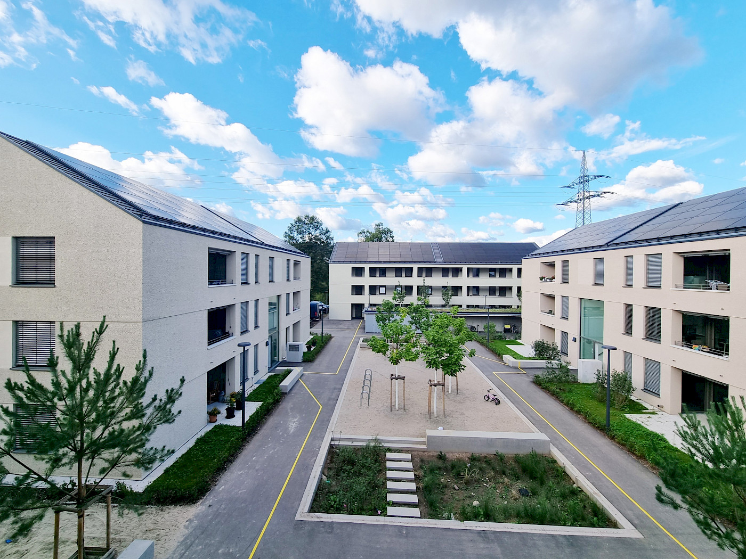Social housing Schlichtergasse Lörrach
Lörrach, Germany
New construction of a building ensemble
The new development incorporates both existing building orientations in the area, creating outdoor spaces framed on three and four sides by free-standing structures. The four-sided courtyard in the extension of Schlichtergasse integrates the building for the peripheral residents spatially and urbanistically into the overall complex in a natural way.
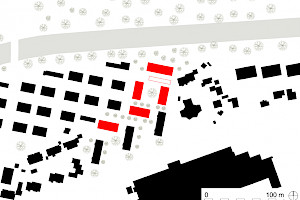
- Status
Completed in 2022
- Client
Städtische Wohnbaugesellschaft Lörrach mbH
- Architecture
GIES ARCHITEKTEN BDA
- Landscape
freisign Landschaftsarchitektur, Freiburg
- Surface area
4.319 m²
- Competition
1st prize / 2020
- Model
Jochen Zimmermann, Freiburg
- Photos
Börje Müller / Andreas Trimpin / GIES ARCHITEKTEN BDA
- Category material conscious, thinking ahead
